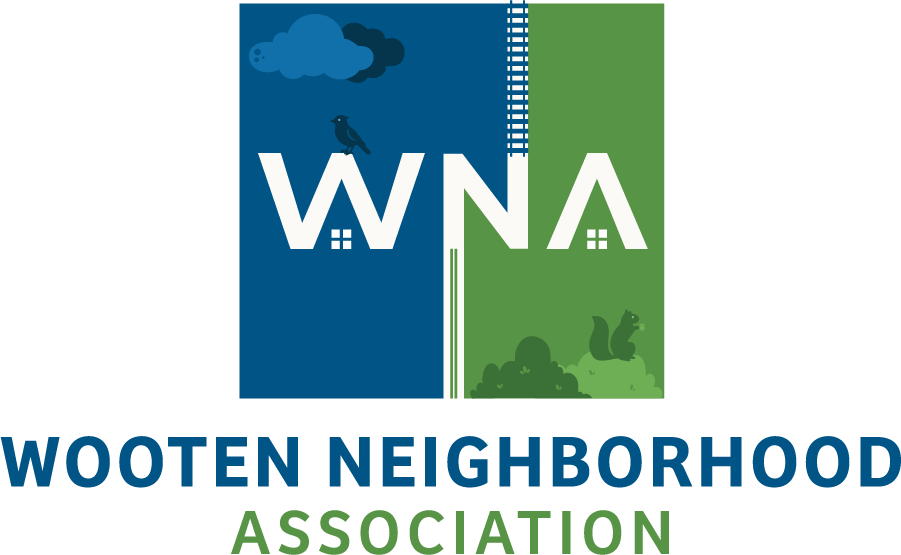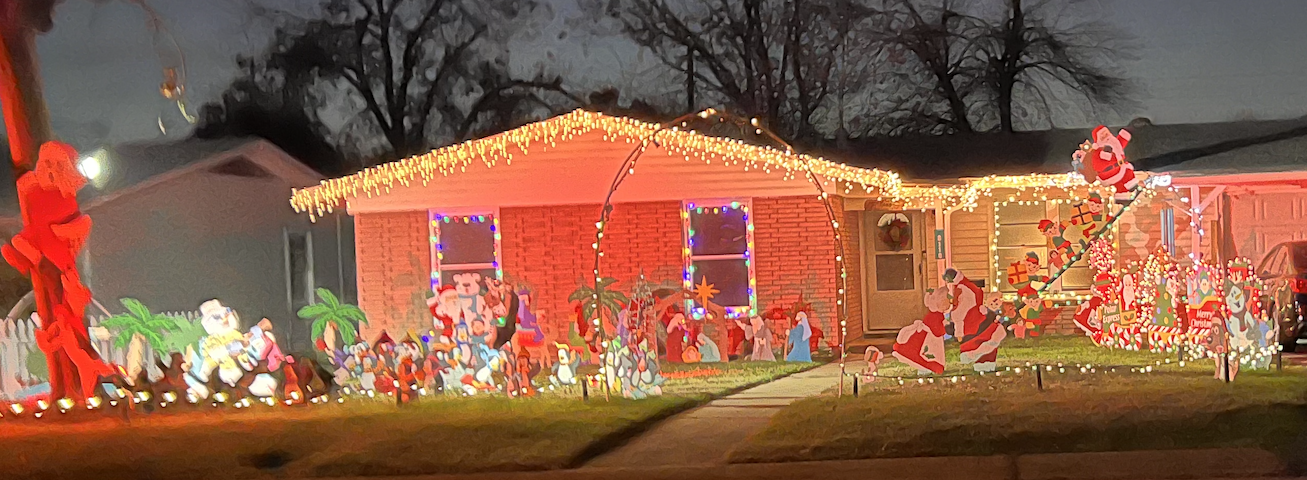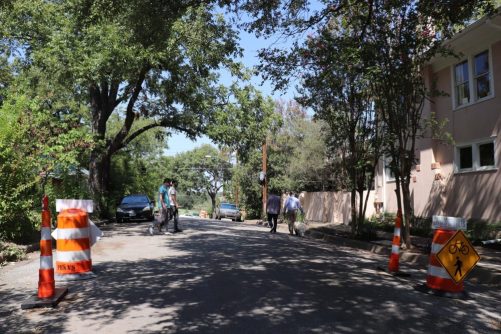Wooten Neighborhood Plan Contact Teams Request for Anderson Square Rezoning – Summary
As of November 2024, the Wooten Planning Neighborhood Contact Team (WPNCT) and the Anderson Square Rezoning Development team have been working on a restricted covenant for redevelopment case C14-2023-0080 (Anderson Square). Multiples items have been discussed.
The Planning Commission will hear the Anderson Square Rezoning case in late November. The final package, including the final approved items with the contact team can be reviewed here: https://services.austintexas.gov/edims/document.cfm?id=440609.
Agreed Upon Items
Pink Gorilla
- Incorporate the Pink Gorilla into the site, preferably in the car-free paseo or donate to the City of Austin’s Park Department for placement in Wooten Neighborhood Park.
Transit and Mobility Items
- Reconnect the grid at Dale and Watson.
- Fund or removal of slip lanes and creating a new, straighter Anderson Square signalized intersection at Anderson Lane.
- Fund or upgrade the left turn on the east side of Anderson Lane used to access the 183 Southbound frontage road intersection.
- Create sidewalks that are at least 15’ wide and fully shaded.
- Provide $100,000 to the Red Line Parkway Initiative to connect Wooten to Crestview Station and McKalla Station.
- Fund a permanent shade structure for 323 Bus Westbound and Eastbound stops on Anderson Lane and Anderson Square if approved by Cap Metro
- Consult with CapMetro on Bike share stations integration.
Business and Storefronts
- Create a Car-free paseo with great placemaking, including installing placemaking structures at either end and in the center of the paseo (Preferred location for the Pink Gorilla).
- Incorporate a car-free paseo into dedicated park land.
- Use Core Transit Corridor Sidewalk requirements and Retail/Commercial fronting both Anderson Lane and Anderson Square.
- Buildings incorporate continuous active frontages and Zero front building setbacks
- Achieve diversity of street frontage and uses.
- Block perimeter limit of 1650 linear feet or less.
- Do not allow overhead utilities over sidewalks to increase tree and shade structure capacity. Bury utilities over sidewalks or place overhead in different locations.
- Make a good-faith attempt to have at least 50% local businesses occupy the commercial spaces.
- Provide a space for a suitable grocery store and attempt to find a grocery store tenant.
Affordable Housing
- Follow the new Affordable Housing guidelines for Planned Development Agreement zoning passed by Council on July 18:
- 60 feet in height must 10% Affordable Rentals at 60 MFI
- 90 feet in height must be 12% Affordable at 60 MFI or 10% Affordable rentals at 50 MFI
- 120 feet in height must be 15% Affordable at 60 MFI or 12% Affordable Rentals at 50 MFI
Parks and Environment
- If an above ground detention pond is provided, create a walkable green belt connecting parts of the development.
- If the detention pond is underground, use water for irrigation use.
- Land dedicated for Parkland should have maintenance funded by the owner if it is a private park or approved by Austin Park Department.
- Build to at least two star Green Builder sustainability requirements
- Fund $100,000 for Wooten Park Improvements.
- Pay Safe Streets $5,000 for their assistance on the restricted covenant
Parking
WPNCT has been working with the developer on parking requirements. Edits shown below were requested by the developer after a draft agreement. These changes require buildings, whether residential retail or commercial, to screen only the first floor of parking structures. Everything above the first floor would still be screened by buildings, green walls, or art walls
For any podium parking or above-ground parking garage, first-floor use must maximize pedestrian frontage, retail space, and active uses, and minimize first floor parking and dead space in accordance with the description below. A wrap counts as maximizing pedestrian frontage. For garages that are not wrapped, they must be screened. Must also follow pursuant to the requirements mentioned in this document.
A. For the upper-level screening of parking garages facing Anderson Square and West Anderson Lane :
100% of the concrete surface area(excluding access points/driveways)and internal circulation shall be screened. For purposes of this paragraph screening may include any, or a combination, of the following:
- Vertical Art or Green Walls,
- Residential (a wrap building), or
- Office, Retail, or Creative Space (a wrap building)
90% of screening must be ii. or iii. From the prior section.
B. For the ground level screening of parking garages facing Anderson Square, or West Anderson Lane, (excluding access points/driveways) 95% of each building must be pedestrian, residential, retail, office or other active pedestrian-oriented use.
C. For the upper-level screening of parking garages facing Internal Circulator Routes
100% of the concrete surface area(excluding access points/driveways)and internal circulation shall be screened. For purposes of this paragraph screening may include any, or a combination, of the following:
- Vertical Art or Green Walls,
- Residential (a wrap building), or
- Office, Retail, or Creative Space(a wrap building)
50% of screening must be ii. or iii. From the prior section.
D. For the ground level screening of parking garages on the portion of Internal Circulation Routes described on Exhibit facing Anderson Square, West Anderson Lane, (excluding access points/driveways) 75% of each building must be pedestrian, residential, retail, office or other active pedestrian-oriented use


